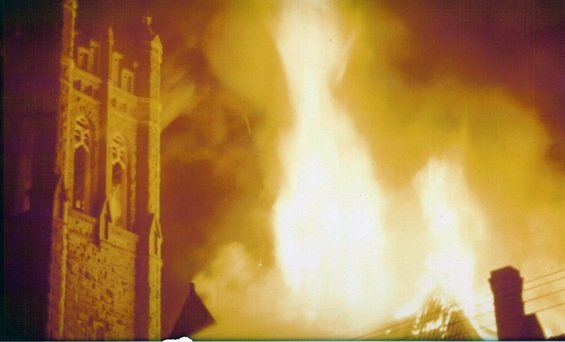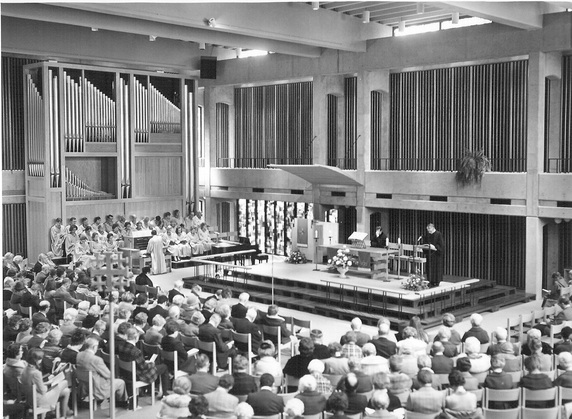Christ Church History
Christ Church United Methodist has been a part of the Kanawha Valley and the city of Charleston for over 200 years. Our humble beginnings date back to 1804. Mrs. Margaret Williams, a new arrival to Charleston, inquired about the activities of Methodists in the immediate area. Since there was no Methodist meeting established in Charleston, she invited Rev. William Steele of the Little Kanawha and Muskingum Circuit to preach in Charleston. The first meeting of Methodists was held in her home on January 1, 1804, the founding date of our church. In 1815, the Methodist Society was formally established.
ReHobath Chapel, Union, W.V.
The group of Methodists continued to meet in homes until 1821. At that time a log structure (probably similar to Rehoboth Chapel, photo above) was built on Quarrier Street between Hale and Dickinson. The log cabin measured 16′ X 34′ and was built by Mr. James Truslow. In 1830, Bishop William Meade appointed our first “regular” minister.
State street Methodist episcopal church 1872 – 1908
In 1872, under the zealous leadership of Rev. Franklin Ball, the congregation built a new larger church at the corner of State Street and Court Street (now Lee and Court Streets, the home of present day Laidley Tower.) Asbury Chapel was sold to the Kanawha Presbyterian Church, the northern faction after the Presbyterian Church split over the slavery issue. This move, which renamed the church State Street Methodist Episcopal Church, turned out to be detrimental to the congregation since it was away from the center of growth for the city. During this time, membership struggled and the church went into debt.
The interior of the state street church
In 1904, to help increase membership, the church hired its first music director, George E. Thomas, and installed their first pipe organ; Moller Organ, Opus 477. By 1908, the church was on the move again. During that year, the church building was sold to the Sons of Jacob (now B’nai Jacob) and the congregation moved into the Y.M.C.A. building located on Capitol Street, the congregation’s home until their new building was completed in 1910. The new organ was also moved to the Y.M.C.A. and later sold (1914) to Simpson Memorial Methodist Episcopal Church. During this time the name was changed AGAIN to The First Methodist Episcopal Church. This name change angered the members of the “first” Methodist Church in town, First Methodist Episcopal Church, South.
First Methodist episcopal church 1908 – 1969
In the winter of 1910, the new building at the corner of Quarrier and Morris Streets was finally complete. The Victorian Gothic building designed in the “Akron Plan” would hold up to 1500 people…five times more than the State Street Church. During the next 60 years, the church witnessed incredible growth with its membership reaching an all-time high of 2,545 members in 1964. In 1954, and educational wing was added to the church.
The interior of first Methodist episcopal church
During this time, the church continued to witness several changes in the Methodist Church at large. In 1939, the Uniting Conference of the Methodist Church, which brought together the northern and southern factions established during the Civil War, created one Methodist Church again. In an agreement with the southern branch (First Methodist Episcopal Church, South) both churches decided to drop the name of “First” from their titles. First Methodist would be called Christ Church Methodist and the southern “First” would be called St. Mark’s Methodist. In 1968, the Methodist Church and the Evangelical United Bretheren Church joined creating the “United” Methodist Church…Christ Church United Methodist!
Saturday, July 19, 1969 – 5:06 a.m.
Early on Saturday morning, July 19, during the painting of the sanctuary, the worst church fire in Charleston’s history gutted the historic sanctuary of Christ Church. Seven fire companies were called to battle the blaze.
A final cause was never determined, but popular theory blames the fire on oil-based paint fumes ignited by the spark of an electrical short. The fire started in an interior hall where the paint supplies were stored. The fire traveled up the interior wall and into the ceiling structure of the entire building.
When the fire was extinguished, the sanctuary was completely destroyed. The education wing suffered severe smoke and water damage. For the next 4 years, the congregation met at Morris Harvey College (now the University of Charleston.) During these 4 years, the church only lost a total of 44 members. Two years (1969-1970) were spent doing a study of the needs for the future. The following years (1971-1973) saw the rebirth of the new home for the members of Christ Church.
The interior of the new Christ church – photo 1975
Church Architect Ed Sovik was hired to design a new worship space called a Centrum in which everything moves except the pipe organ and the baptismal font. The new building was built around the bell tower, which survived the fire, and attached to the education wing.
Morris Street frontage and Morris Street entrance
Elements of the “old” were incorporated into the “new” in order to create harmony in the structure. The congregation moved into their new home during the summer of 1973. The gothic tower, patterned after the historic tower of Madgalen College, Oxford, England, was turned into a Prayer Chapel.
Center section – The Creation Window
In 1992, new stained glass windows, designed in an abstract style by the Willet Stained Glass Company of Philadelphia, PA, were installed in the Centrum. Blenko Glass of Milton, WV manufactured the windows. In 1996, extensive acoustical and decorative renovations were completed in the Centrum.
All Saints’ Courtyard and Columbarium entrance
In 2002, the congregation turned the Prayer Chapel located in the base of the bell tower into the All Saints’ Columbarium.
In 2004, the church celebrated its bicentennial with a year of special events that included the commissioning of a hymn, lectures and special concerts and worship services. The Bicentennial Hymn was written by Bishop William Boyd Grove, Bishop in Residence at Christ Church. The text reads as follows:
Our church, you stand forever, built on a solid rock,
Your word so strong and mighty, shall gates of hell unlock;
Through the passing years you stood here, in the city as it grew,
And you shared the Jesus story with blessings ever new.
We praise you for the wondrous way you helped us grow in faith,
We praise you for the wondrous way you helped us grow in faith.
From font, the water blest us, from table we were fed,
From pulpit came your message, with words that Jesus said.
Through two hundred years of witness,
Through the fire and through the storm
You have taught the generations, the weight of pain have borne.
We thank you for the strength you gave to help us grow in faith.
We thank you for the strength you gave to help us grow in faith.
So today, your people praise you for gifts that you have giv’n,
And we thank you for the foretaste you are to us of heav’n.
So we pledge to you devotion that forever you may stand
In the city by the river, the mountain people’s land.
We praise you for the future, the life that’s yet to be,
We thank you for the future, the glory we shall see.
This text is sung to the hymn tune, THAXTED, as composed by Gustav Holst.
In 2004, the church purchased three lots on Virginia Street for future expansion, adding to the property already owned on Quarrier Street, and property owned from Quarrier to Virginia Streets (along Morris Street) opposite the church.
In February, 2012 work is completed on the bell tower, which now looks as it did 100 years ago when it was first constructed. Also, the Trustees sign construction contracts for the renovation of the Christian Education building, which began in April, 2012.
In the spring of 2013, just after 11 months of demolition and construction, the children, youth, and music & arts ministries moved into their newly renovated spaces in the Christian Education Building. Renovation work is on-going in the adult area.
For a complete history of the church, Christ Church United Methodist – A History, Volume I and II, are available through the church office. A DVD telling the 200-year history of Christ Church was prepared by church members Dan Shreve and Tom Burger. Copies of this bicentennial DVD can also be purchased through the church office.
Christ Church United Methodist…
“A community of Faith, Hope, and Love Serving as the Hands of Christ.”
In 2006, additional renovations to the Centrum included new audio and visual equipment.
In 2007, a new covered entrance to the church was also completed on the parking entrance into the church. Also in 2007, the congregation received the document, On Eagles’ Wings, which laid out the long range vision for the church. Work immediately began to meet the vision, including a multi-million, top-to-bottom renovation of the 1954 Christian Education Building.
In 2008, a proposal was given to the Trustees asking that the bell tower, the only portion of the original 1911 building to survive the fire of 1969, be completely renovated in preparation of its 100th anniversary in 2011.
In May, 2011, the congregation of Christ Church unanimously approves the renovation plans for the Christian Education building and the bell tower. Work begins on the bell tower on July 5, 2011. Total anticipated renovation cost for the CE Building and the tower – $1.75-$2.5 million.
















